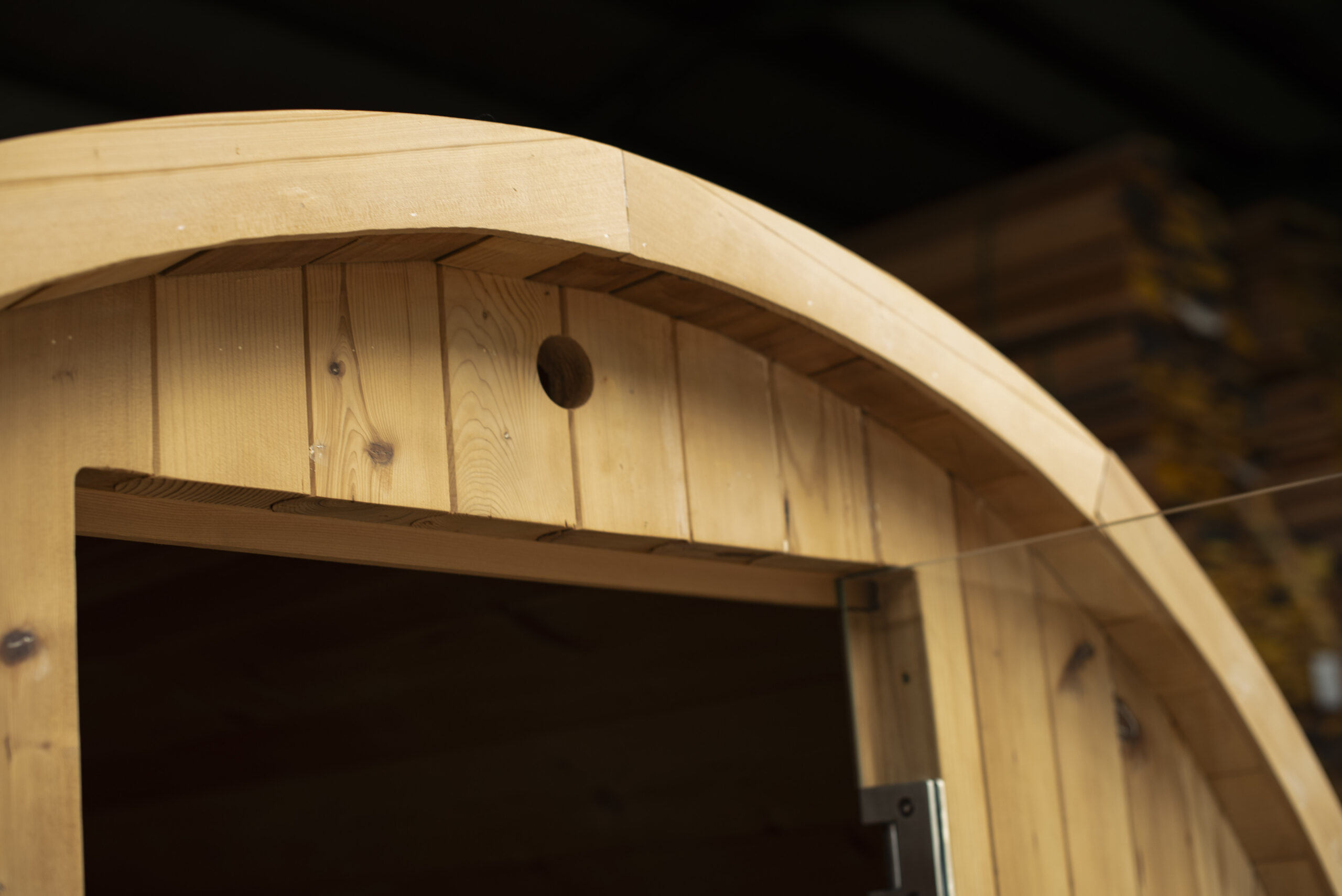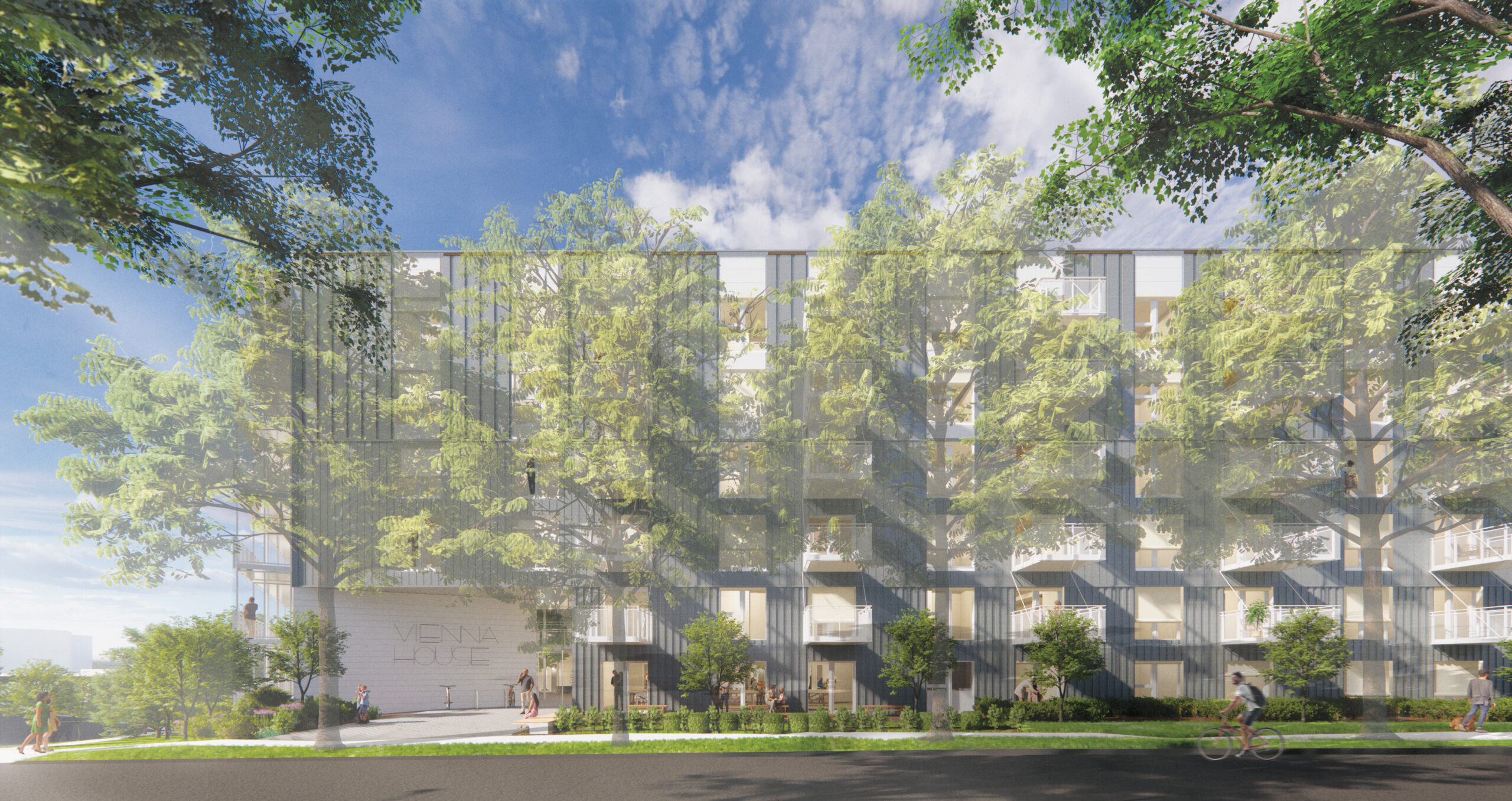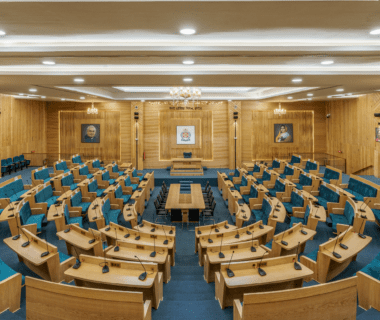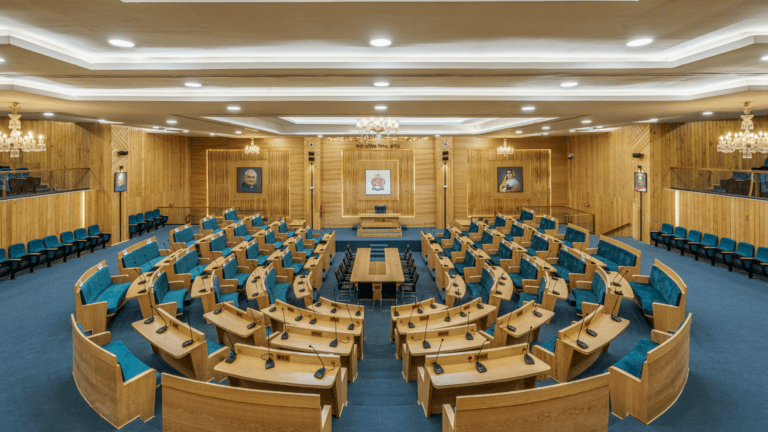Alliance Française de Vancouver
Visit the AVF project profile (external link)
Located in Vancouver’s Cambie Corridor, the new Alliance Française de Vancouver (AVF) building serves to promote French language, art, and culture. This new facility is a sleek four-storey mass timber and steel hybrid structure featuring exposed cross-laminated timber (CLT) floors and roof panels, and glue-laminated timber (glulam) beams and columns. Given the tight, mid-block urban site, the use of prefabricated CLT and pre-cut, prefinished glulam allowed the team to save both time and space during construction.
The 2019 Vancouver Building By-Law generally prohibits the use of wood in educational buildings with larger occupant gatherings above two storeys. However, the AFV project team, committed to their design, developed several Alternative Solution proposals to demonstrate the fire safety of the exposed mass timber in their new facility and successfully gained approval.
Félicitations pour votre nouveau bâtiment AVF!
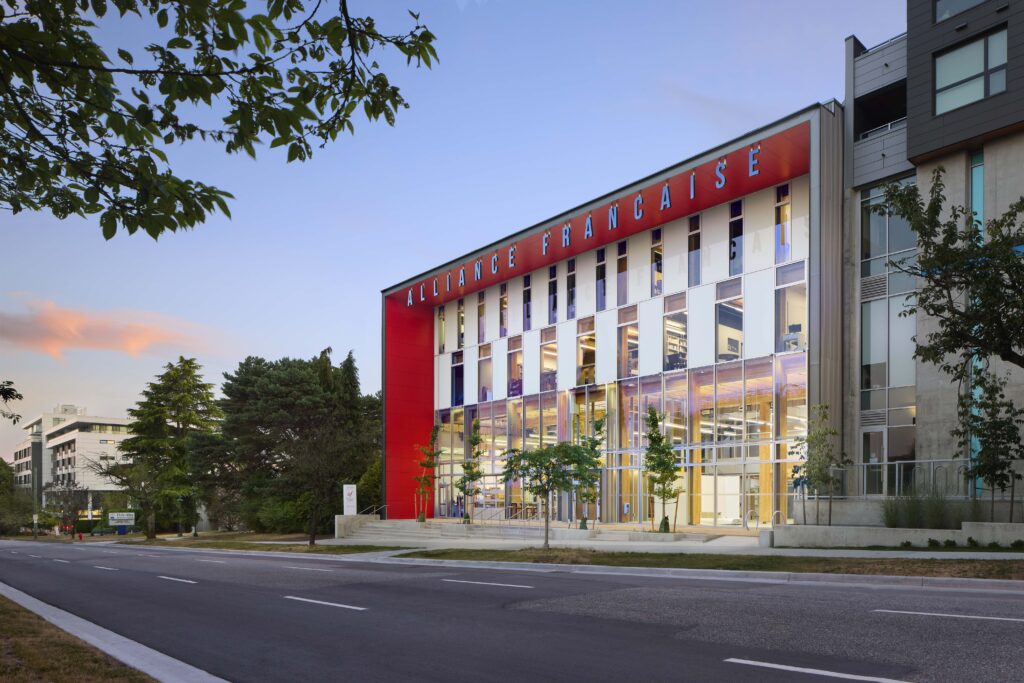
Photo credit: Ed White Photographics
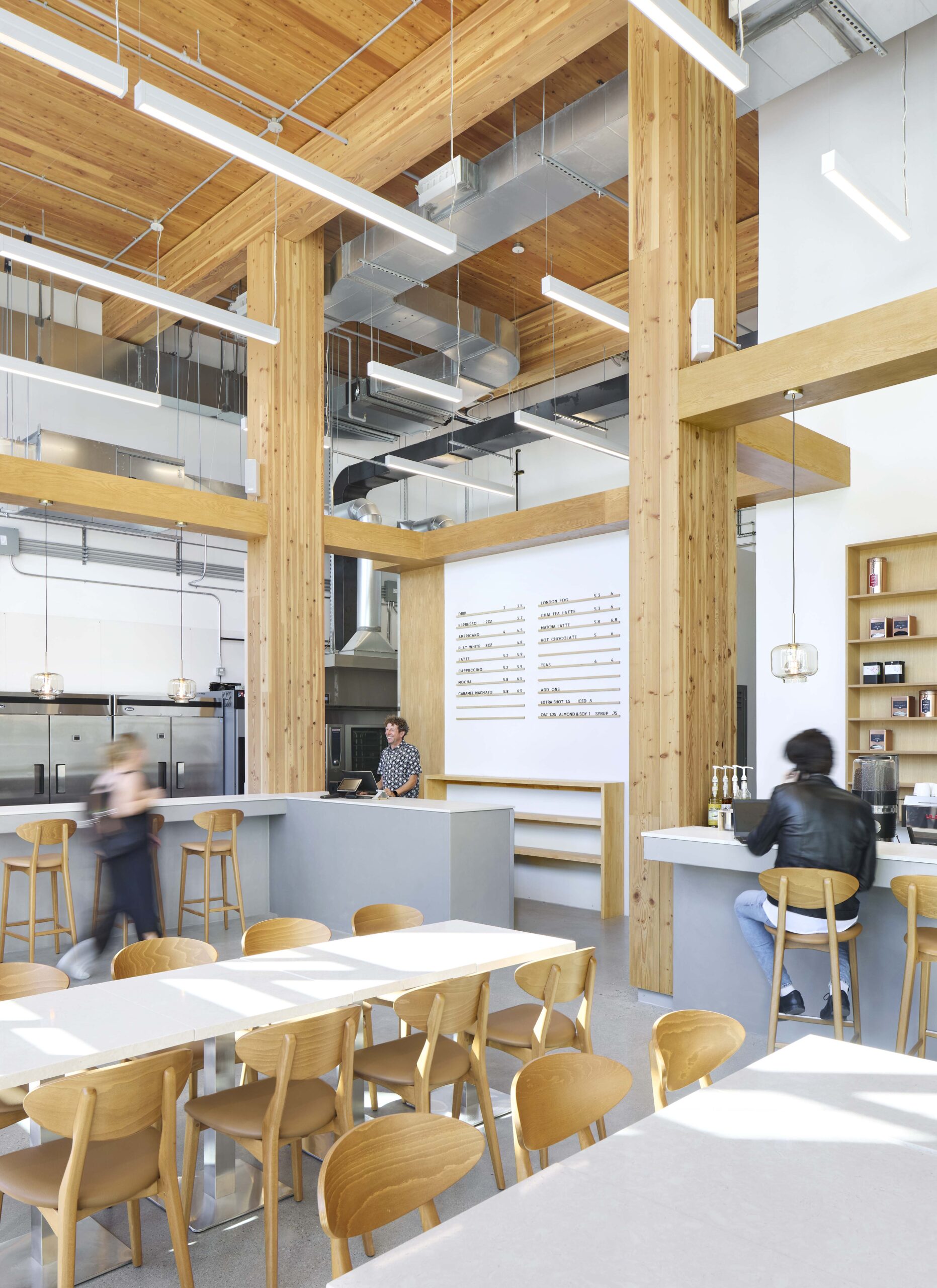
Photo credit: Ed White Photographics
The Confluence
Visit the Confluence project profile (external)
The Confluence is a multi-purpose civic space that supports Castlegar’s tourism and economic development. Designed by a local team and with regionally-sourced materials, this facility is reminiscent of the landscape that surrounds it, featuring a roof structure with a series of peaks and valleys.
While mass timber is typically reserved for large-scale projects, this building benefitted from CNC-prefabricated mass timber panels to achieve its complex geometric design. By partnering with a local facility, the process proved cost-effective, enabling the wall system to be erected in just 14 days.
In pursuing Passive House certification, The Confluence has achieved an 80 per cent reduction in greenhouse gas production in the heating and cooling of the building compared to conventional light wood or concrete and steel construction, as well as low embodied carbon.
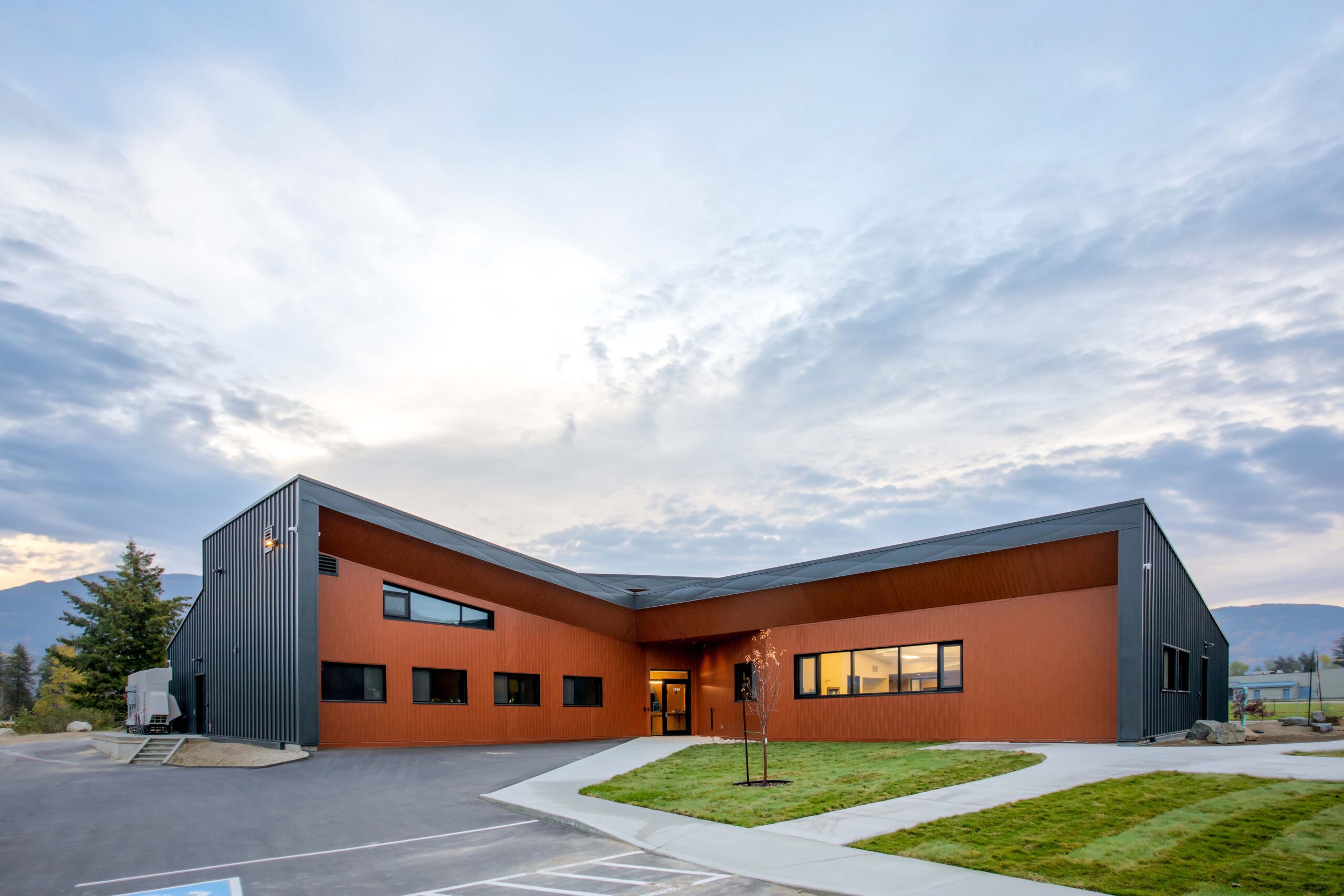
Photo credit: Matthew Bolt Photography
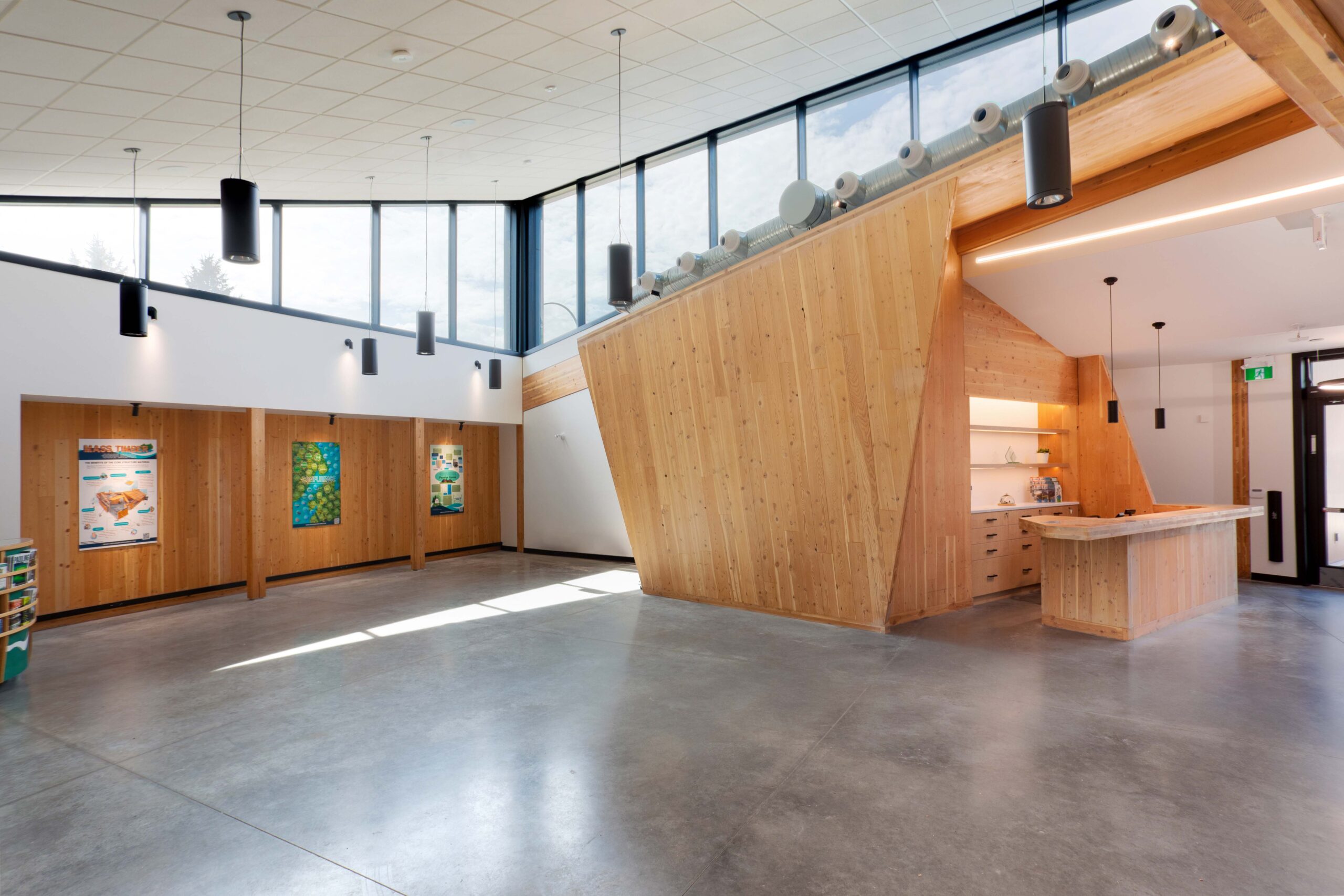
Photo credit: Matthew Bolt Photography
The Exchange
Visit the Exchange project profile (external)
The Exchange is a mixed-use, mass timber-hybrid office and commercial project designed to attract tenants with its industrial vibe. Designed by the developer, the project features nail-laminated timber (NLT) panels that were fabricated on-site. This approach supported local businesses, reduced costs, and provided a proof-of-concept for using readily available materials.
The Exchange demonstrates mass timber’s ability to meet high-performance standards, achieving Step 3 of the BC Energy Step Code with a durable and energy-efficient envelope. With over 90 per cent of spaces leased at completion, the project highlights how mass timber’s aesthetic and biophilic benefits can attract tenants while minimizing carbon footprint.
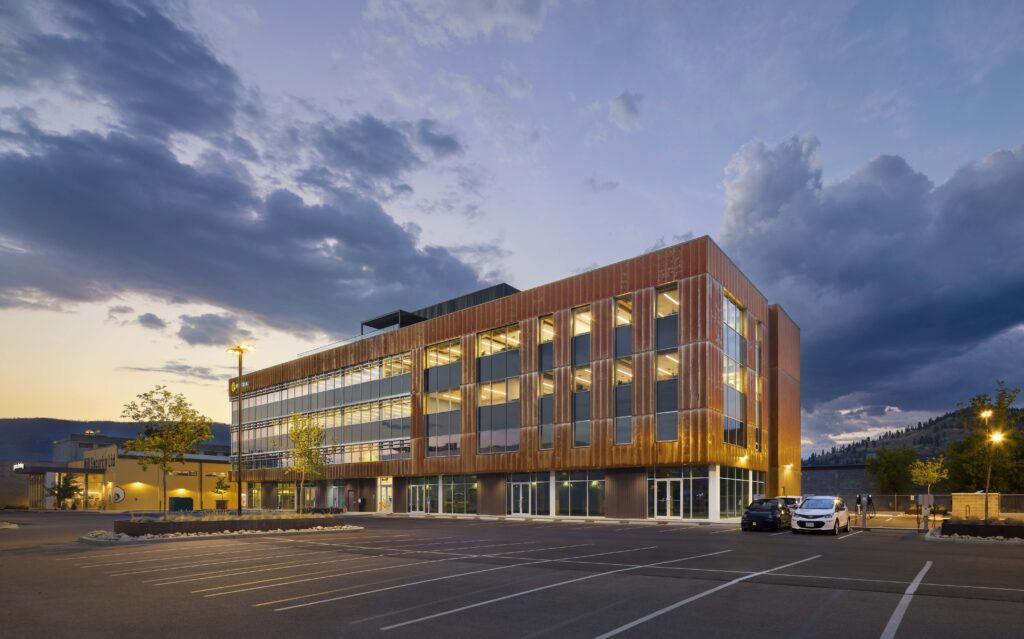
Photo credit: Ed White Photographics
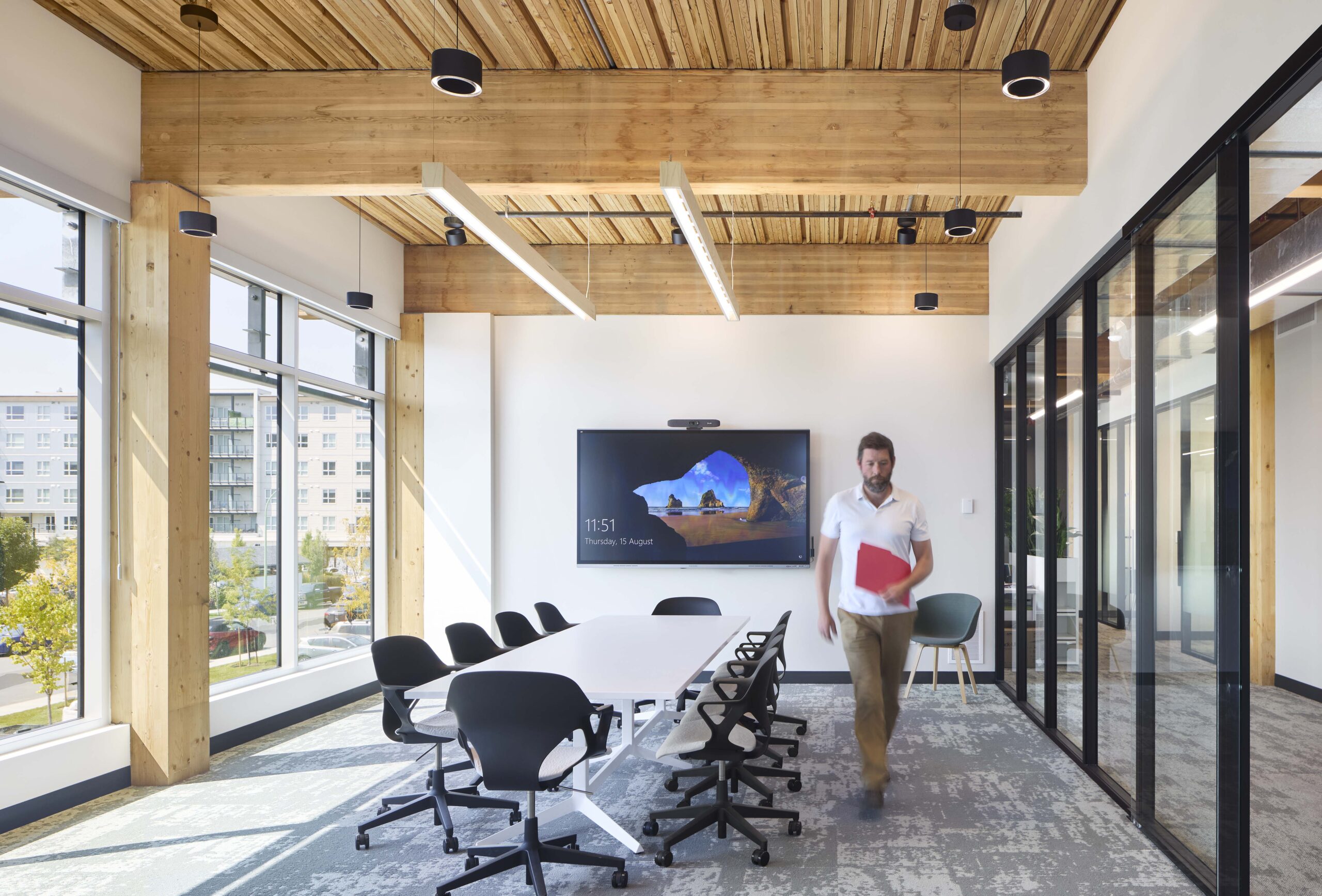
Photo credit: Ed White Photographics
Enjoying this article? Subscribe to the naturally:wood newsletter (external) to receive email updates on the latest wood projects, developments, tools and research.
