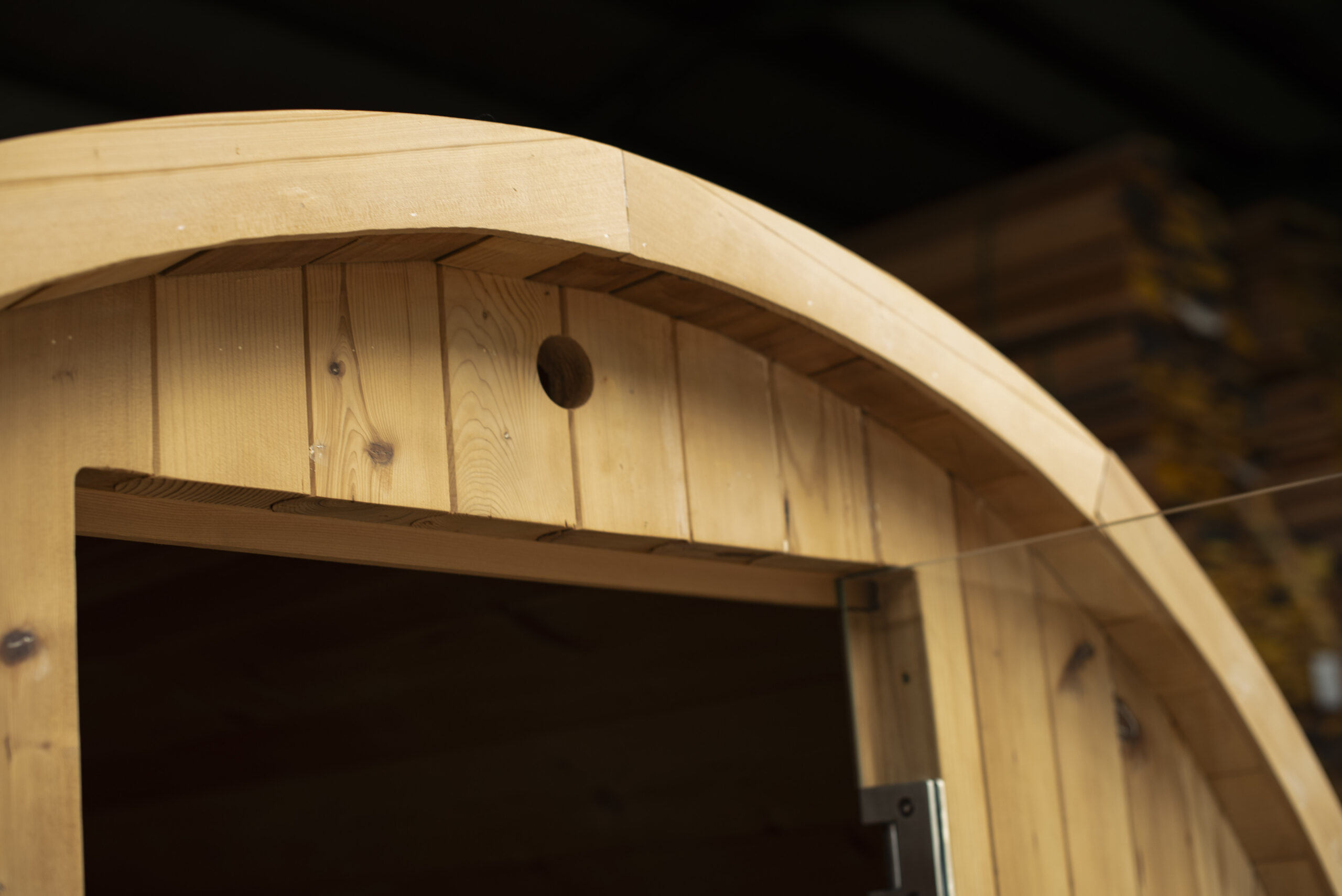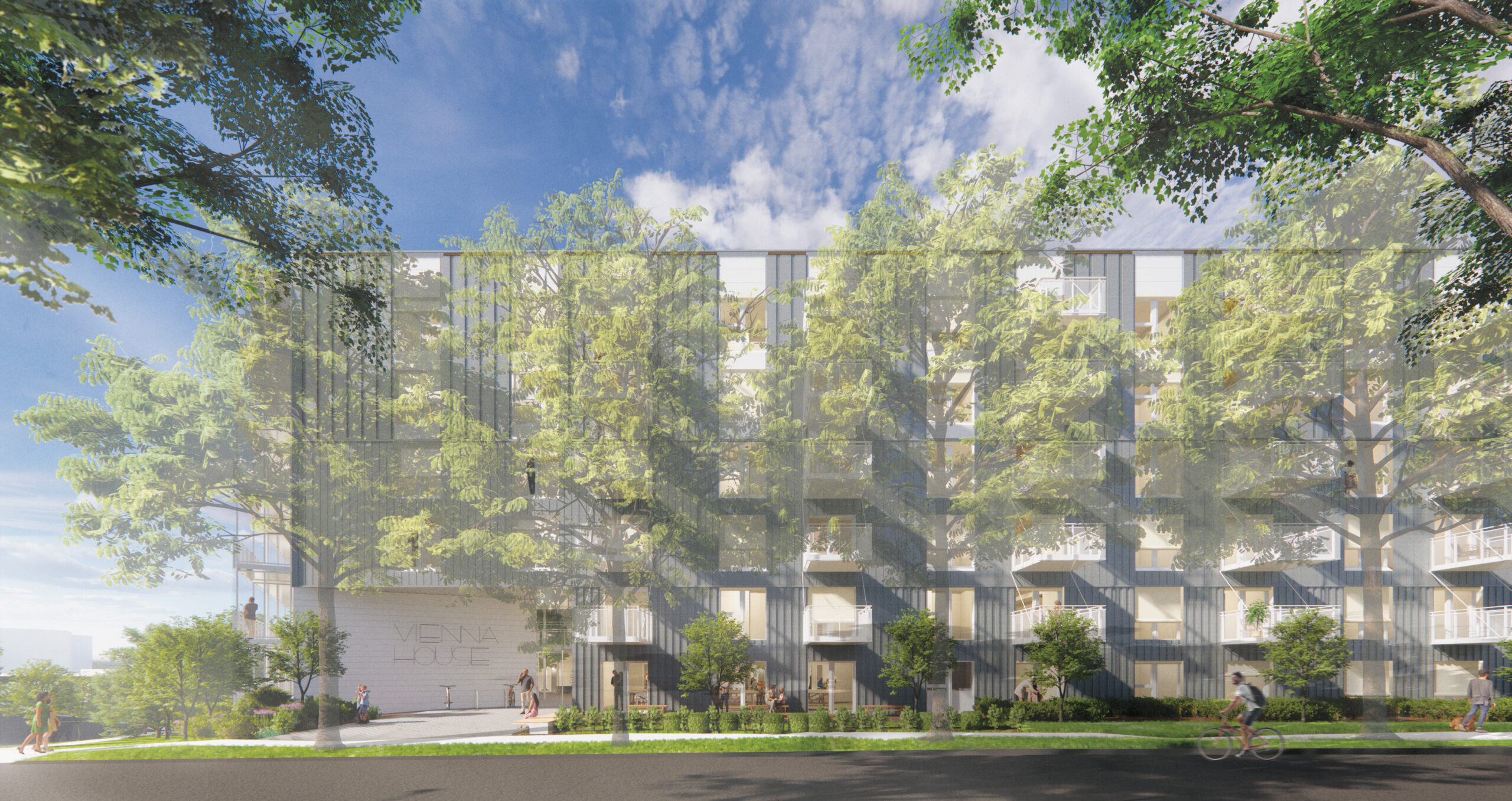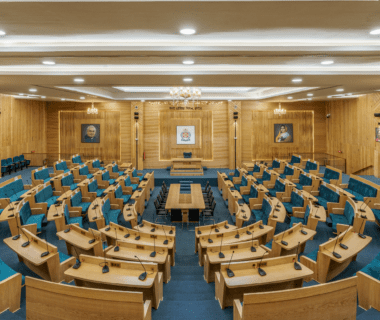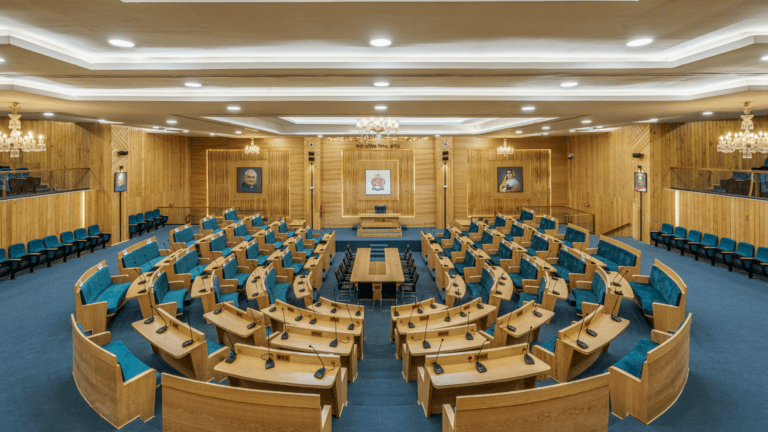Forestry trade mission delegates got a close-up look at how British Columbia’s wood product technology and building expertise is being used in a new elderly care facility in Tokyo, Japan.
The Hanahata Asuakaen facility, once finished, will be the largest 2×4 structure ever built in Japan, with a total floor area of 9,032 square metres and a net wooden floor area of 7,580 square metres. The first floor of the five-storey hybrid structure is built of reinforced concrete and the top four floors use 2×4 construction. The building design calls for almost 1,900 cubic metres of wood.
In 2014, Japan’s Ministry of Land, Infrastructure, Transportation and Tourism selected the Hanahata Asukaen facility as the winner of its 2014 design competition for innovative wooden buildings. The use of Midply shear wall construction was a determining factor in that decision.
Mitsui Home Co. Ltd. began construction in September 2015. When the facility is completed in August 2016, it will become home to 160 residents.
The building makes extensive use of the “Midply shear wall” construction system, which delivers high seismic performance and fireproofing qualities. The simple yet innovative building system was developed jointly by FP Innovations and the University of British Columbia.
Canada Wood Japan has been actively conducting technical development of Midply products in Japan since 2010, demonstrating its potential for constructing four-storey, five-storey and six-storey buildings in the country.
During the construction site tour, Thomson also presented a plaque to the Seifuukai Social Welfare Community for supporting environmentally sustainable, 2×4 mid-rise construction in Japan.
Trade missions are a critical part of British Columbia’s strategy to diversify its international trading partners and secure new investment, propelling economic activity and job creation throughout the province.



